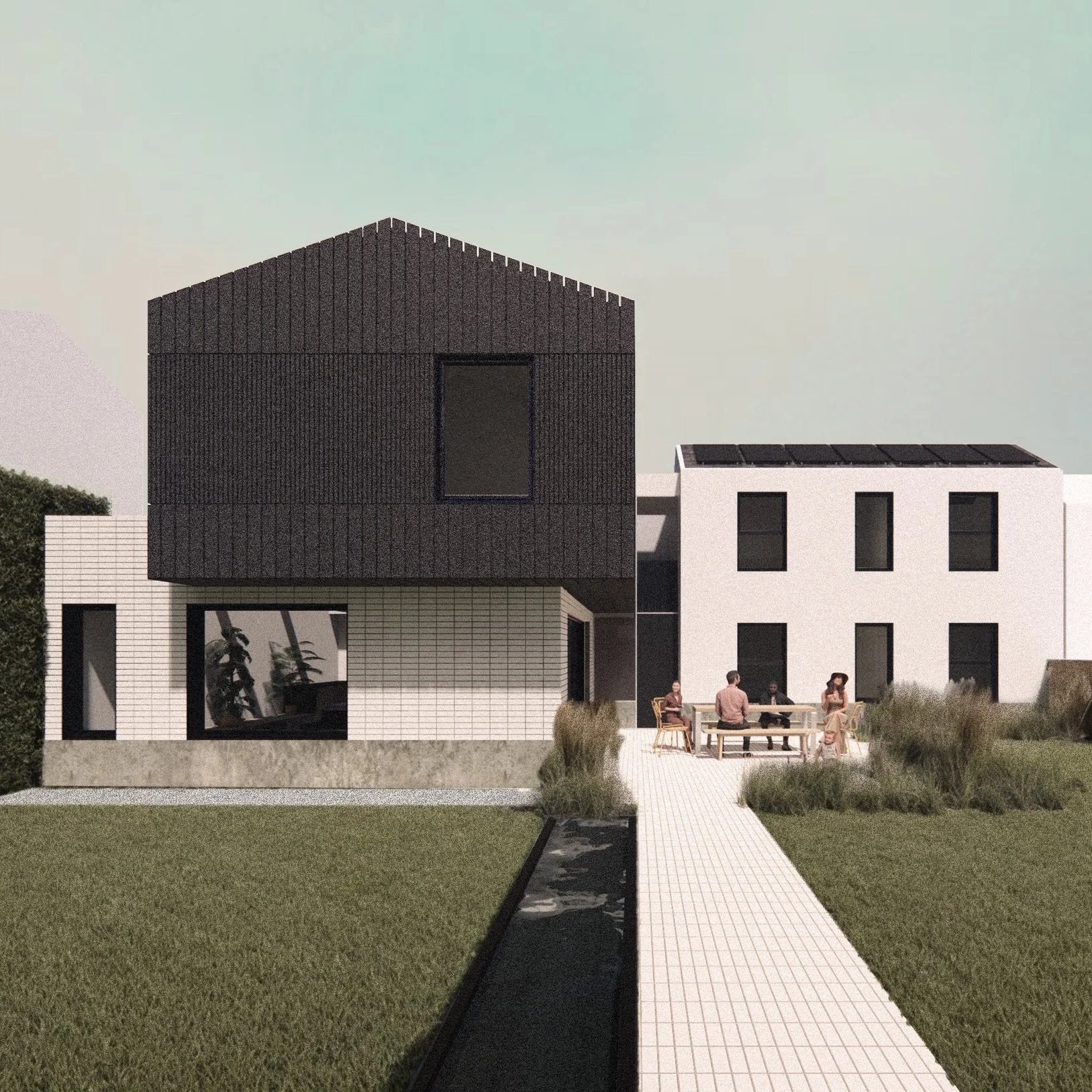From overlooked sites to buildings with purpose. Design-led planning that delivers opportunity.
Northern Workroom combines architecture and planning expertise to unlock the potential of both land and existing buildings. We provide clarity and insight, creating design-led planning proposals that reveal opportunity, guide decision-making, and prepare sites for the next stage.
We make the planning process understandable, design-led and commercially effective. Whether it’s unused land or an existing building in need of a new direction, we focus on planning outcomes that unlock opportunity and allow sites to move forward.
How we add value
-
Assess, design, submit planning applications, secure approvals
Typically provides the largest uplift because we create new potential
-
Change-of-use, extensions, infill, or sensitive retrofit
Uplift often more modest than new-build land schemes
Meaningful architectural and planning improvement
-
Assess the site — clear advice, realistic potential
Design the proposal — context-led, commercially-aware architecture
Submit the planning application — coordinated, thorough, well-presented
-
Landowners — single plots, gardens, parcels, or wider land bundles
Property owners — retrofit, repurpose or extension projects
Land buyers & small developers — seeking planning-ready opportunities
-
Design-led thinking
ARB-registered expertise
Clarity and honesty
Simple process
Quality over volume
-
Travis Verlaan-Mills
SITE & PLANNING DIRECTOR
Travis is Site & Planning Director and founding partner of Northern Workroom, leading site sourcing, feasibility, planning strategy, and development coordination. He specialises in identifying underused land, assessing planning risk, and unlocking value through clear, design-informed decision-making at the earliest stages.
Travis works closely with landowners and investors to move opportunities from initial appraisal through to planning consent and delivery with confidence and commercial clarity.

-
Abbie Verlaan-Mills
DESIGN DIRECTOR
Abbie is Design Director at Northern Workroom, leading the design-facing aspects of the practice across architecture, interiors, and visual direction. She is responsible for translating strategy and planning intent into restrained, well-resolved design outcomes that add long-term value.
Abbie ensures design quality, material clarity, and user experience are embedded from concept through to delivery.



